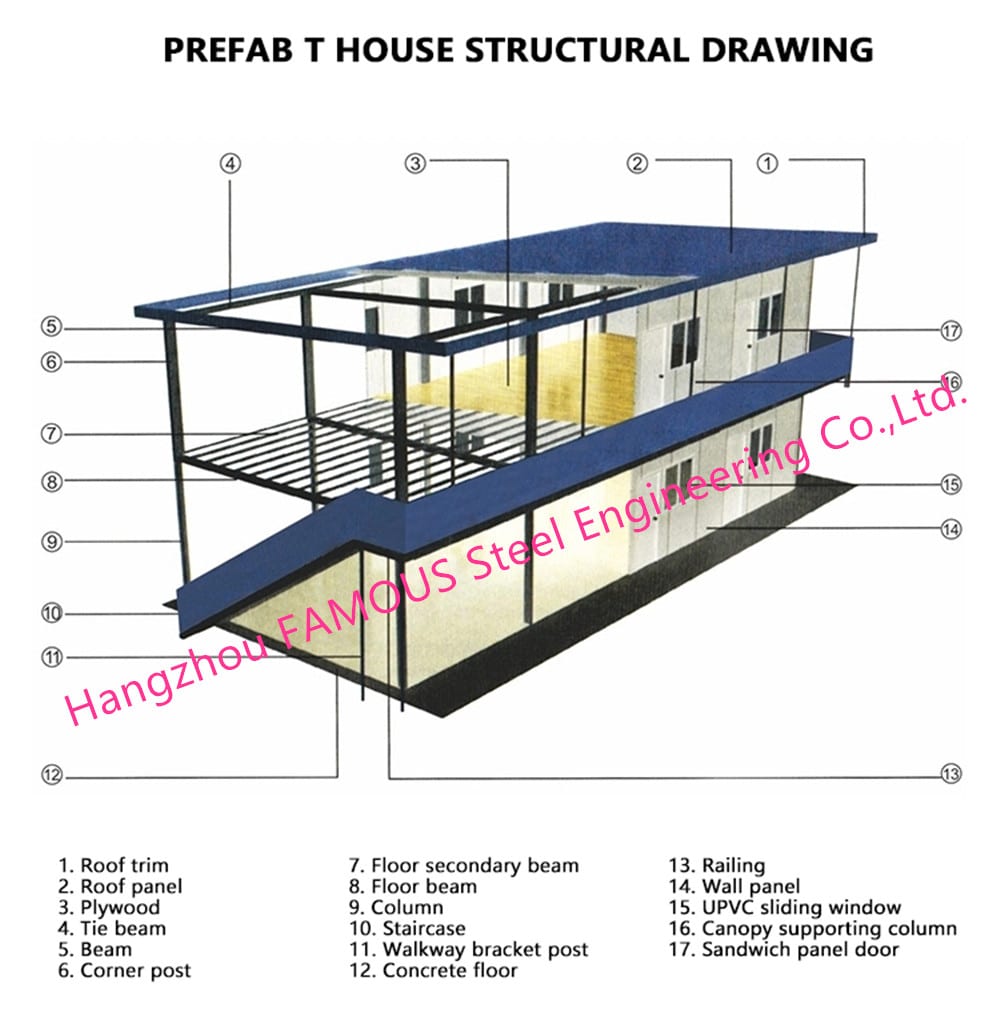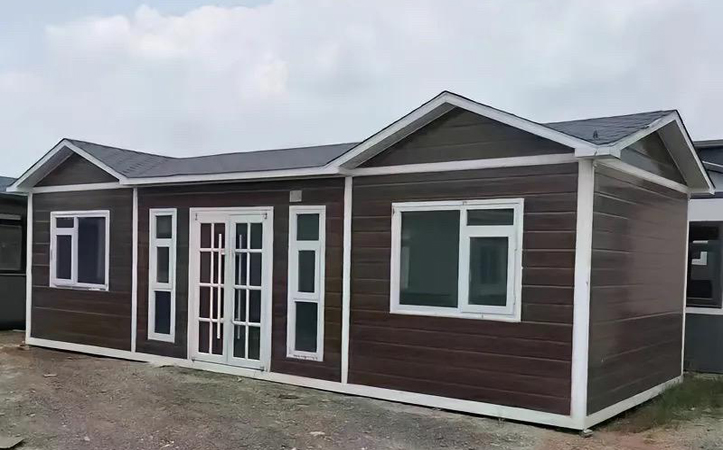Modular buildings and modular homes are prefabricated buildings or houses that consist of repeating parts called modules. “Modularity” is a construction method that involves constructing parts away from the construction site and then transferring them to a predetermined location. The installation of the prefabricated part is completed on-site. Sometimes the crane is used to place the prefabricated parts. Modular buildings, also known as prefabricated houses or precision-built houses, are the same or higher than those built on-site. The building method is called a permanent modular structure. The materials for the bar and modular homes are the same. Modular homes are not double-storey houses or mobile homes. First, modular houses have no axles or metal frames, which means they are usually transported on flatbed trucks, and modular buildings must comply with all relevant local building codes.
Steel module houses, this new house model has been developed in China for more than 20 years. Our Group participated in this field before 2000. After years of hard work and continuous innovation, our products have been successfully sold at home and abroad. Housing may be one of the most important investments we will make, which is why we strive to provide you with the opportunity to own your own home as you wish because we always believe that innovation makes life better.
Specifications:
| Item name |
Steel modular house |
| size |
30-100M2 or customized as an order |
| Main structure |
Light gauge steel framing frames, C/Square steel pipe, modular steel frame house, etc |
| Wall system |
Light gauge steel/glass wool/gypsum board/outer decoration material, lightweight prefabricated foaming cement panel, etc. |
| Roof |
Light gauge steel roof truss+ glass wool+ roof tile/single color sheets/ EPS /PU /Mineral wool sandwich panels, etc |
| Ceiling |
gypsum board or aluminous gusset plate |
| Floor |
Composite, wooden or tile, cement floor, wooden brick floor, etc |
| Window |
aluminum alloy frame insulating glass windows or PVC plastic steel single/ double glass windows, customized |
| Door |
steel security door/ wooden door/ aluminum alloy door, anti-rust doors, fireproof doors, etc |
| Other fittings |
Shower room, toilet, kitchen, bedroom, etc. |
| Lifetime |
50-100 years |

Performance and advantages:
Wind Resistance
The whole bearing structure of the roof truss adopts light gauge steel framing making the house stay safe under hurricanes at 60 m/s speed.
Light Weight
Light gauge steel framing is a kind of lightweight flexible structure. The weight of each square meter is calculated accurately by professional software in order to ensure the most proper structure performance as well as convenience to move.
Thermal Insulation
We choose glass wool or rock wool as the basic thermal insulation material. All the materials we use also play a necessary function of sound insulation, which makes the inner environment peaceful and comfortable.
Snow load and moisture-proof
The design of slope roof helps the snow and rain to fall down along the pitch. We adopt a multi-layer moisture-proofing external wall system which could prevent the outside humidity and allow the indoor moisture escape.
Long Life Span
The whole structure system is assembled by cold formed steel components in light gauge steel. The life span of the house frames can reach 70 years. All the decoration materials can be replaced and renovated easily.
Applications: Steel modular buildings may be used for long-term, temporary, or permanent facilities, such as construction camps, schools and classrooms, civilian and military housing, and industrial facilities. Other uses have included churches, health care facilities, sales and retail offices, fast food restaurants, and cruise ship construction.














